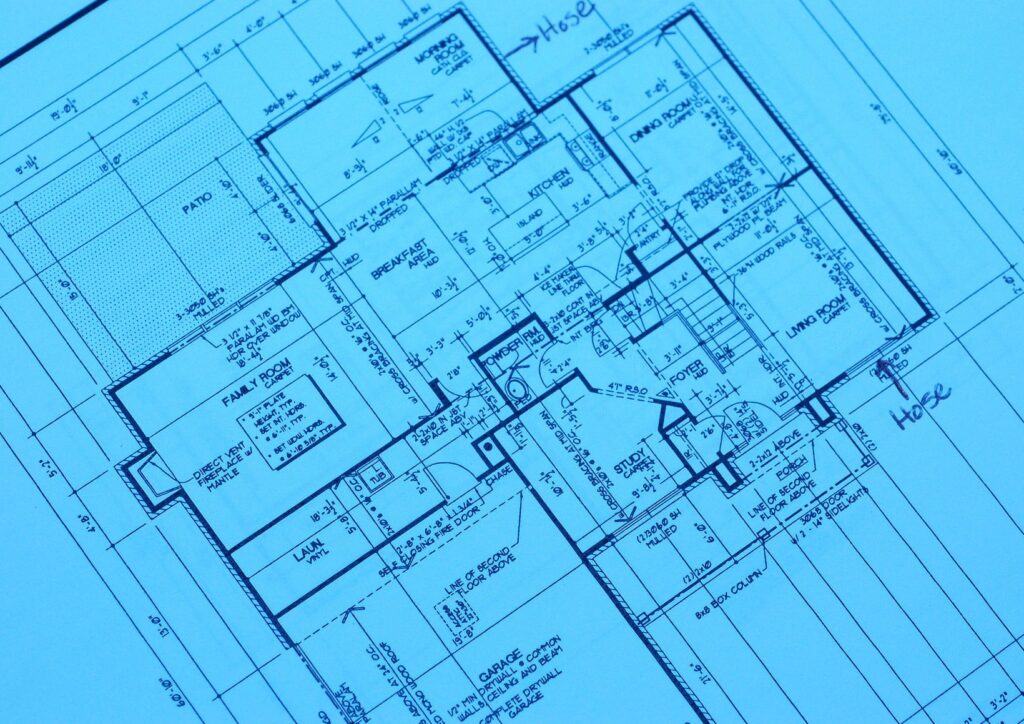Home Layouts
Home » Home Layouts

What we offer
Our Layouts for Northeast Wisconsin Homes
At EJ Builders of Wisconsin, we offer a carefully curated selection of home layouts designed specifically for Northeast Wisconsin families. Each design combines functional layouts, energy efficiency, and thoughtful features that complement the local lifestyle and climate.
Our streamlined approach allows us to deliver exceptional quality and value. By focusing on perfecting these select designs, we ensure consistent craftsmanship and timely construction across Denmark, Maribel, Whitelaw, Francis Creek, New Franken, and Bellevue communities.
Home Layouts Overview
Single-Family Home Layouts in Northeast Wisconsin
Explore our collection of Northeast Wisconsin home designs below.
Each home layout can be built in any of our service areas.
Layout 1
Our premier family layout features an open-concept main floor with a spacious kitchen island, formal dining area, and vaulted ceilings in the great room. Perfect for families seeking both comfort and elegance.
Features
- 3 Bedroom
- 2.5 Bathroom
- 1,982 square feet
Layout 2
A thoughtfully designed ranch-style home with an efficient footprint. This layout offers a bright, open living space that connects the kitchen, dining, and living areas. Includes attached garage and covered front porch.
Features
- 3 Bedroom
- 2 Bathroom
- 1,650 square feet
Layout 3
This charming craftsman-inspired design features a welcoming front porch and character-rich details throughout. This layout includes a kitchen with breakfast nook, a separate dining area, and a cozy living room.
Features
- 3 Bedroom
- 2 Bathroom
- 1,650 square feet
Layout 4
A contemporary home design with clean lines and functional spaces. This layout open floor plan creates seamless flow between the kitchen, dining, and great room. Features include a garage, a kitchen pantry, and a covered back patio.
Features
- 3 Bedroom
- 2 Bathroom
- 1,650 square feet
Layout 5
Our most versatile layout with a flexible space that can serve as a home office, playroom, or hobby area. This layout features an efficient kitchen with island seating, open-concept living spaces, and a split-bedroom design.
Features
- 3 Bedroom
- 2 Bathroom
- 1,650 square feet
Our Process
Northeast Wisconsin Home Building Process
Select Your Home Layout
Choose the design that best fits your family’s needs
Choose Your Location
Select from available lots in Denmark, Maribel, Whitelaw, Francis Creek, New Franken, or Bellevue
Personalize Your Home
Select from our curated options for finishes and features
Construction
Watch your home come to life through our proven building process
Welcome Home
Move into your new Northeast Wisconsin home built with quality and care
Ready to Build Your Northeast Wisconsin Home?
Contact EJ Builders today to discuss our home layouts, available lots, and current building timelines. Our team is ready to help you start your journey to a new home in Northeast Wisconsin.
FAQ
Frequently Asked Questions About Our Home Layouts
Can these home layouts be modified?
While we focus on our standard designs to ensure quality and value, we do offer limited customization options for each floor plan. Our team can discuss possible modifications during your consultation.
How long does it take to build one of your homes?
Typical construction time for our Northeast Wisconsin homes ranges from 5-7 months, depending on the floor plan, time of year, and other factors.
Do you build on my lot?
We primarily build in our designated communities across Northeast Wisconsin, but under certain circumstances, we may be able to build on your lot. Contact us to discuss your specific situation.
What warranties do you offer?
All EJ Builders homes include a comprehensive 1-year builder warranty plus manufacturer warranties on various components and systems.
What energy-efficient features are included?
Our Northeast Wisconsin homes include energy-efficient windows, proper insulation for Wisconsin’s climate, high-efficiency HVAC systems, and Energy Star appliances.
